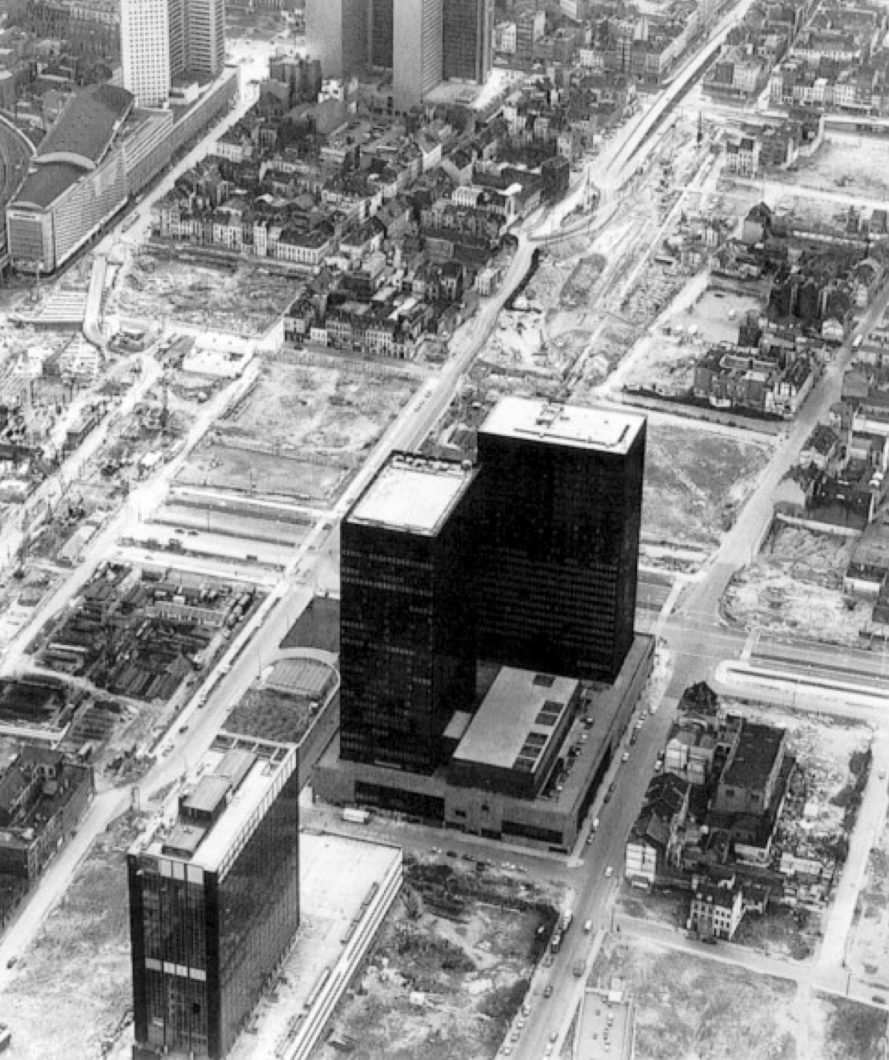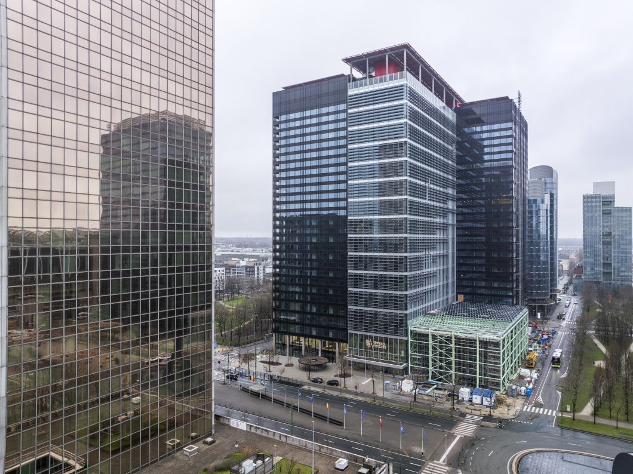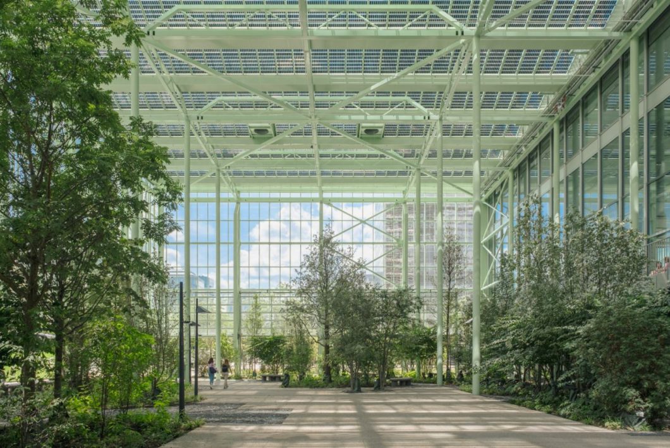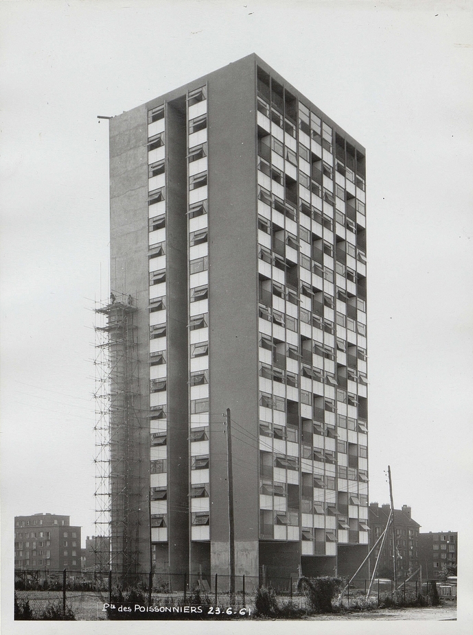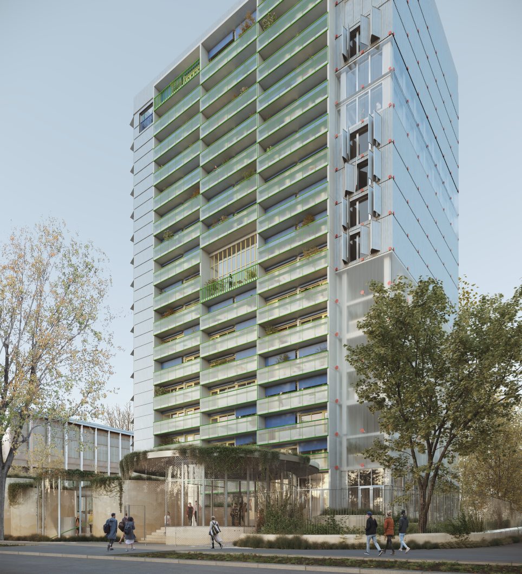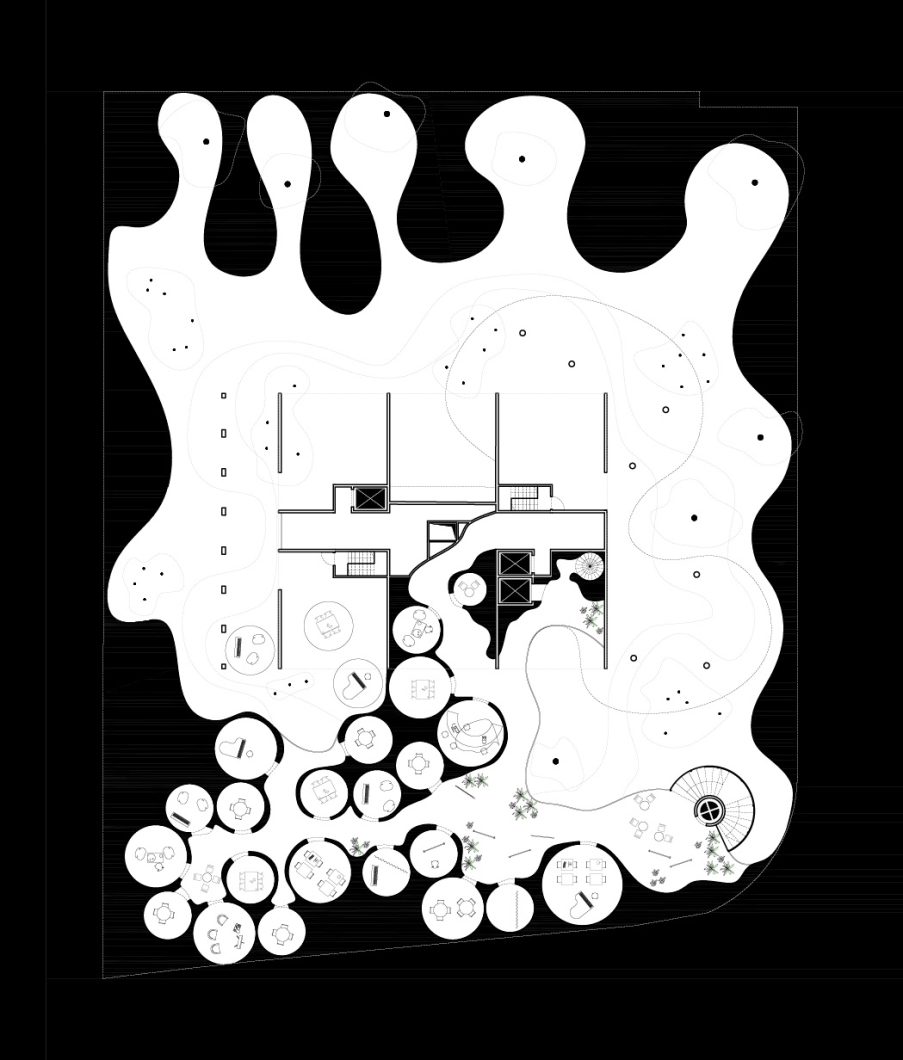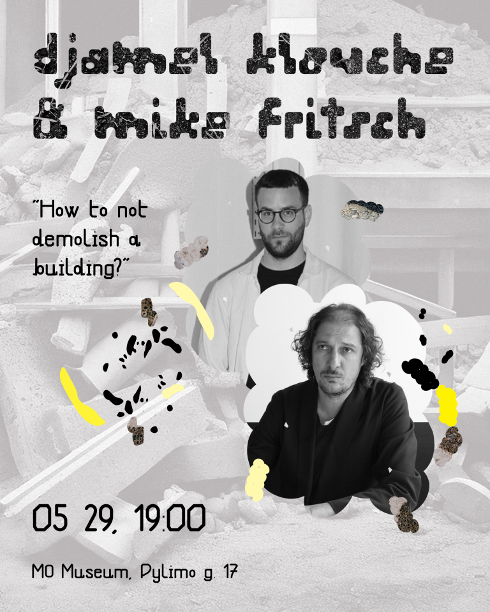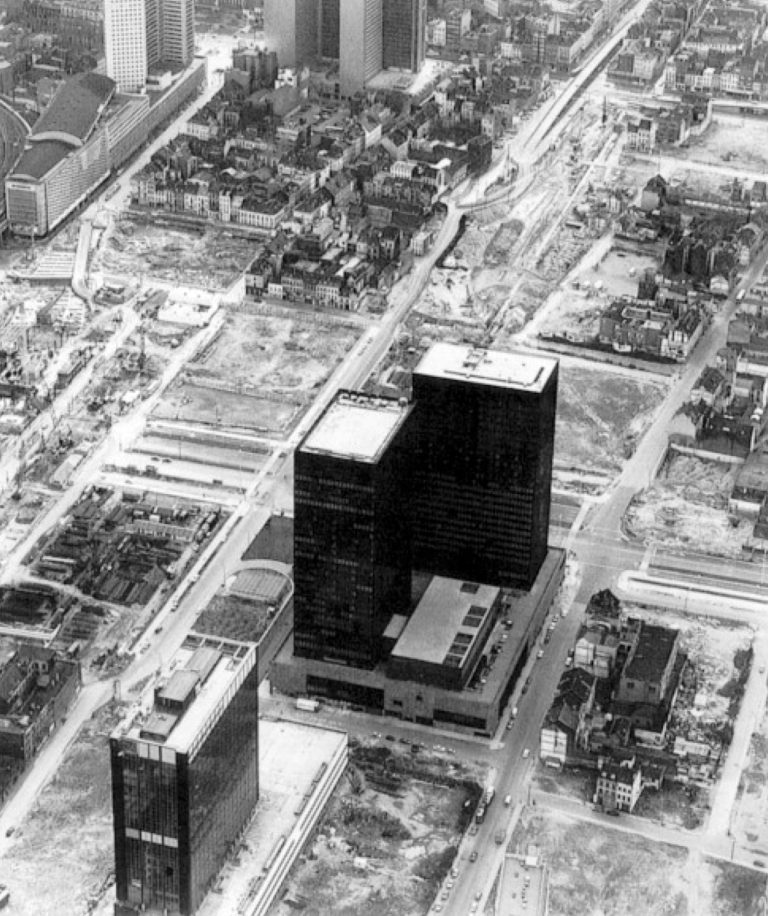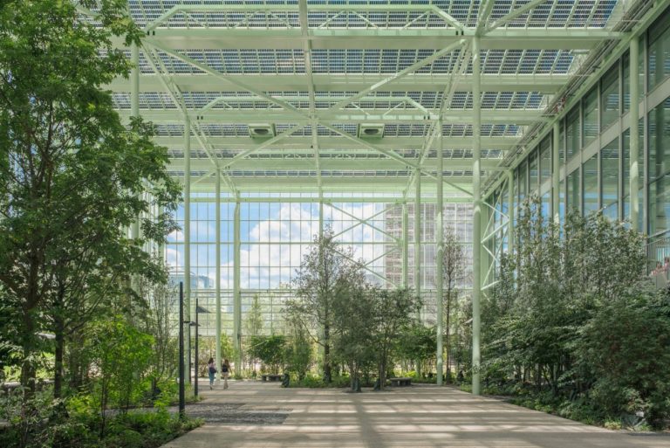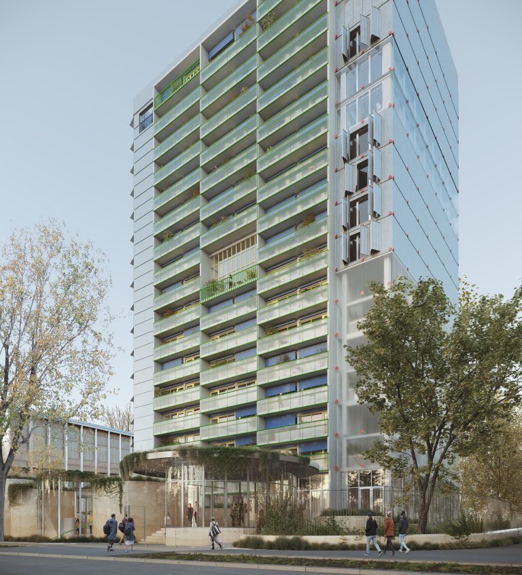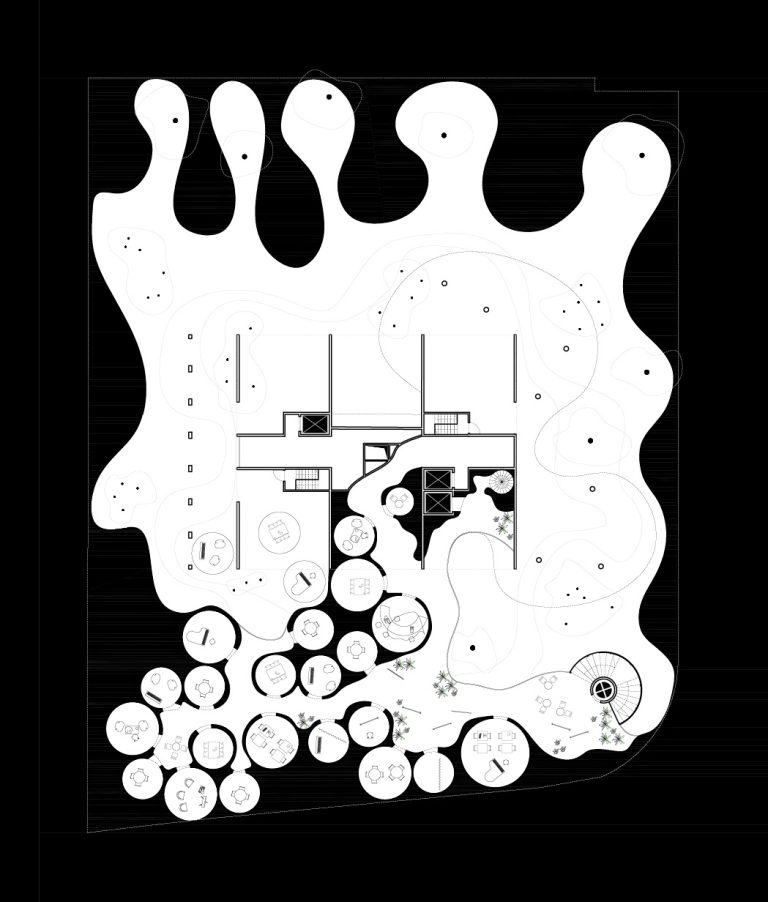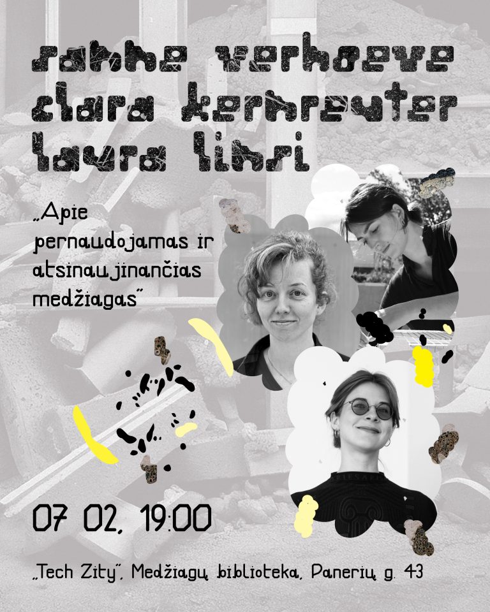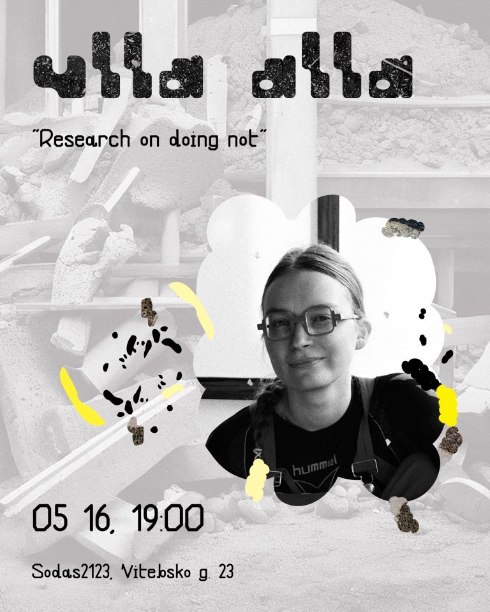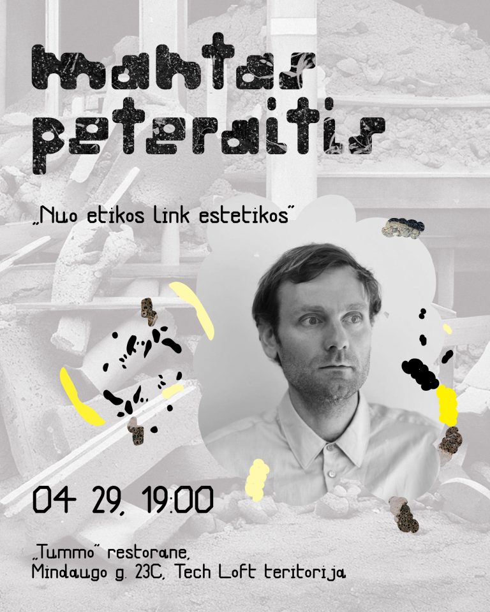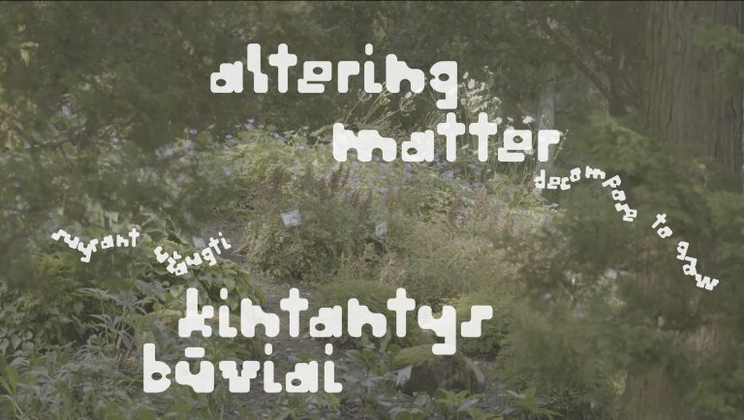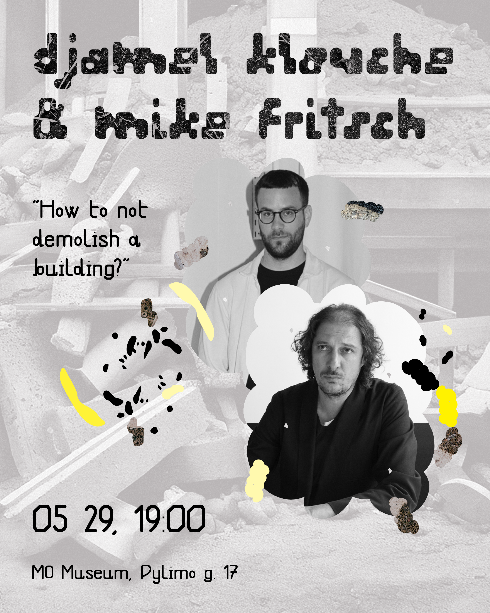
Consent on sending newsletters
We, Public Institution “Architektūros fondas”, legal entity code 126391219, e-mail address hello@archfondas.lt, we want to publicize our activities by sending you our newsletters. As a result, we need to collect, use and store information about you as described in this consent form. We would like to ask for your consent to do so. If you give us consent to send you newsletters, your personal data will be collected, used and stored on the basis of this consent (Section 6 (1) (a) of the GDPR).
In order to achieve these goals, we may share your data with external service providers who provide us with newsletter sending and data storage services. These service providers have undertaken not to disclose the personal data they receive. We do not share your information with entities outside the EEA (the European Economic Area consists of all EU Member States plus Norway, Iceland and Liechtenstein).
Your data will be processed until the consent is revoked, but for no longer than 3 years. Before the end of this period, we may ask you if you wish to renew this consent for an additional period of three years. Such extension of consent will not deprive you of the right to withdraw your consent at any time, as set out below.
In the event that you consent to us collecting, using and storing data about you for the above purposes, you may revoke this consent at any time by contacting us at the contacts below or by clicking on the appropriate link in any of our newsletters. You also have the following rights regarding the protection of your personal data:
- make a request for access to available information about you if we process your personal data from which we can identify you;
- submit a request to correct or supplement the available information about you;
- make a request to delete illegally held information about you;
- make a request to us to restrict the processing of information held about you when you dispute the accuracy of the data or object to the processing, you do not consent to the deletion of your unlawfully processed data or you need the data to make, enforce or defend legal claims;
- to challenge the collection, use and storage of your information when we process your data in accordance with a legitimate interest as a basis for data processing;
- submit a request to export your data if you have provided us with the data in a systematic, commonly used format and have given your consent to the processing of such data or we have to process this data in order to fulfill the contract with you;
- to submit a complaint to the State Data Protection Inspectorate (more information at vdai.lrv.lt).
We note that the exercise of these rights may be subject to conditions and / or exceptions provided by law. If you have any questions or any part of this consent seems unclear to you, we are ready to assist you. You can contact us by e-mail. by e-mail to dataprotection@archfondas.lt. If you have no objections to the information contained in this consent form, please complete the consent form below. By clicking on the “I Agree” button, you confirm that you have read and understood this notice and voluntarily agree to the public body “Architektūros fondas” sending you its newsletters to the address you have provided.


